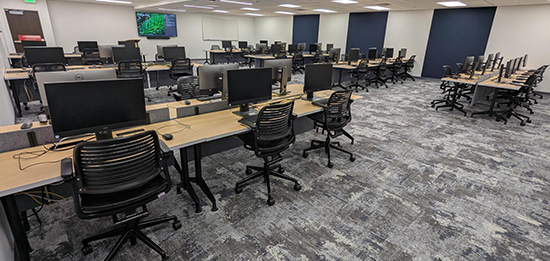Health Sciences Library (HSL)

The Health Sciences Library offers a number of individual and group study options, including 10 reservable spaces on the second floor. Whiteboard markers are provided upon request at the Information desk. Valid Husky Card required to access the building.
Li Lu Library

The Li Lu Library is an open concept space, flooded with natural light from the floor-to-ceiling windows with six zoned areas including group and quiet study areas. Valid Husky Card required to access the building. No reservations required.
Study Spaces
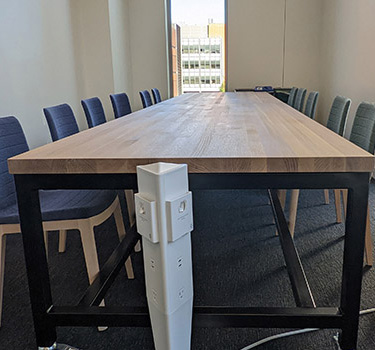
DOUGLAS FIR STUDY AREA
- Noise level: Chatter
- Capacity: 12
- Configuration: Two large tables with 12 chairs and individual separators available from the information desk.
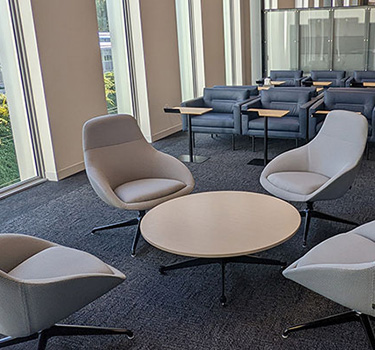
CEDAR LOUNGE & PONDEROSA PINE STUDY AREA
- Noise level: Chatter
- Capacity: 13
- Configuration: Four chairs centered around a small table and nine chairs with accompanying personal tables.
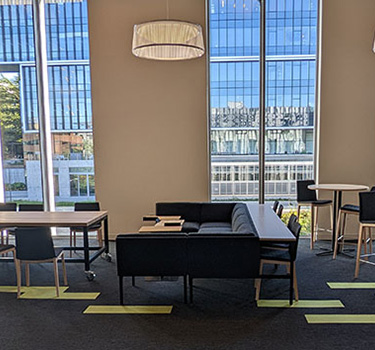
WESTERN HEMLOCK TECH. & LEARNING CENTER
- Noise level: Chatter
- Capacity: 20
- Configuration: Two tables with high top seating and data visualization table to connect to a 85” LCD TV with video camera, integrated sound bar, and microphone.
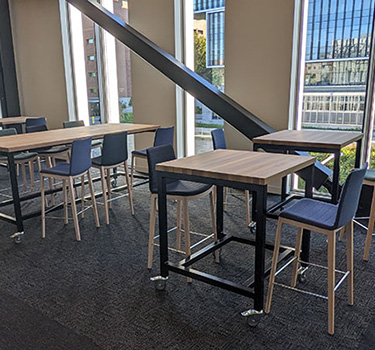
RED ALDER HIGH TOP COLLABORATION SPACE
- Noise level: Chatter
- Capacity: 14
- Configuration: Four small high-top tables, each with two chairs, and a larger table seating six.
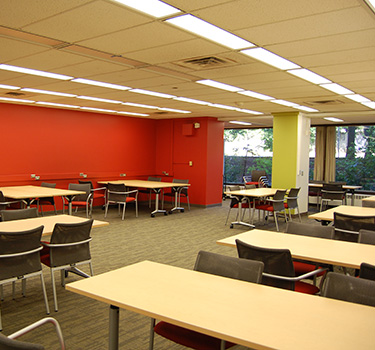
RED AREA
- Noise level: Low
- Capacity: Each table can accommodate up to four individuals
- Configuration: Open area with multiple tables
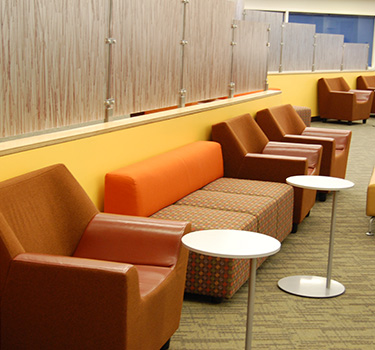
ORANGE AREA
- Noise level: Silent
- Capacity: Can accommodate many individuals.
- Configuration: Open space with multiple seating areas with and without tables.
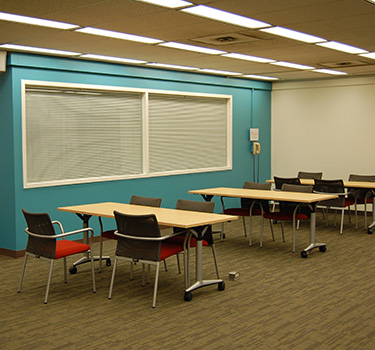
BLUE AREA
- Noise level: Low
- Capacity: Each table can seat up to four individuals
- Configuration: Open space with three tables with chairs
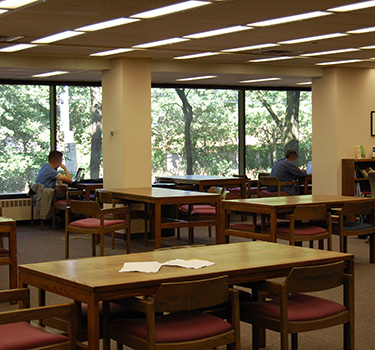
MAIN LEVEL OPEN AREA
- Noise level: Loud
- Capacity: Each table can seat up to six individuals
- Configuration: Open space with multiple tables and chairs, computers and whiteboards, one TV for connecting laptop.
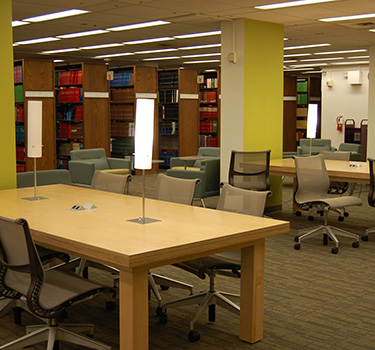
YELLOW AREA
- Noise level: Silent
- Capacity: Each table will seat up to six individuals
- Configuration: Open space with tables and chairs, cushioned chairs with small tables. Electrical outlets at each of the larger tables.
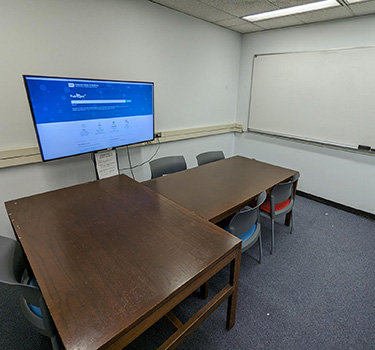
T202b
- Noise level: Chatter
- Capacity: 6
- Configuration: Two tables, wall-mounted whiteboard, TV for connecting laptop.
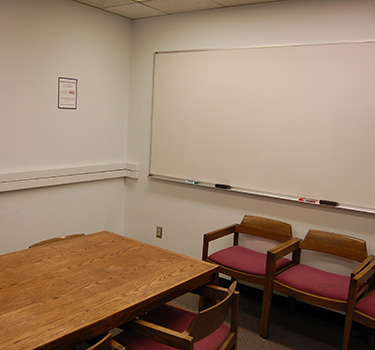
T202c
- Noise level: Chatter
- Capacity: 4
- Configuration: One table, wall-mounted whiteboard, TV for connecting laptop.
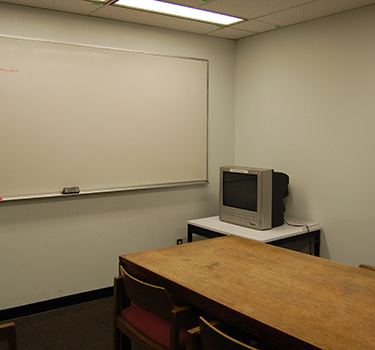
T203
- Noise level: Chatter
- Capacity: 4
- Configuration: One table, wall-mounted whiteboard.
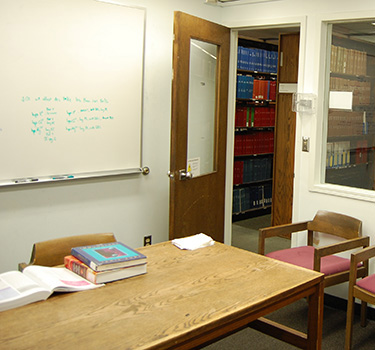
T205
- Noise level: Chatter
- Capacity: 4
- Configuration: One table, wall-mounted whiteboard.
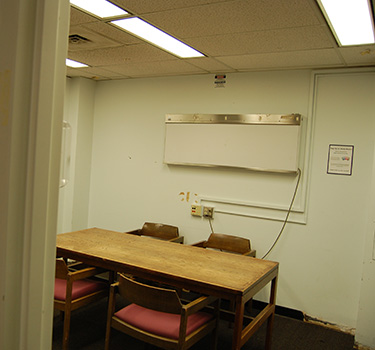
T207
- Noise level: Chatter
- Capacity: 4
- Configuration: One table with 4 chairs.
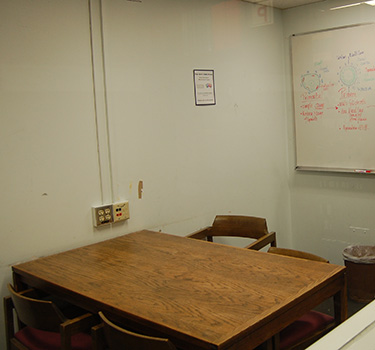
T209
- Noise level: Chatter
- Capacity: 4
- Configuration: One table, wall-mounted whiteboard.
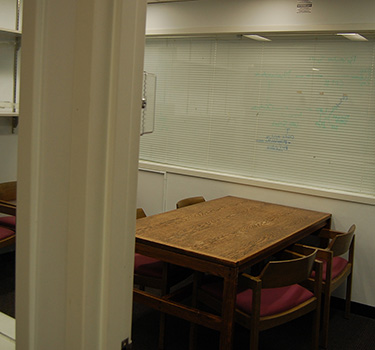
T211
- Noise level: Chatter
- Capacity: 4
- Configuration: One table.
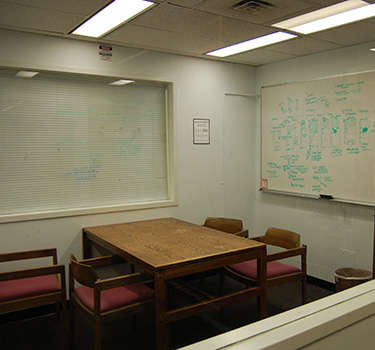
T213
- Noise level: Chatter
- Capacity: 4
- Configuration: One table, wall-mounted whiteboard.
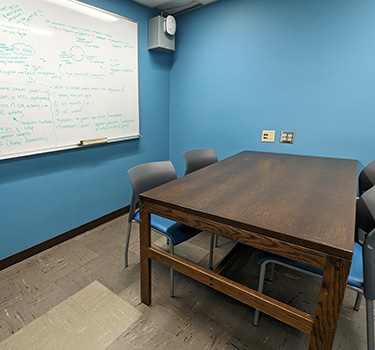
A222
- Noise level: Chatter
- Capacity: 4
- Configuration: One table, wall-mounted whiteboard.
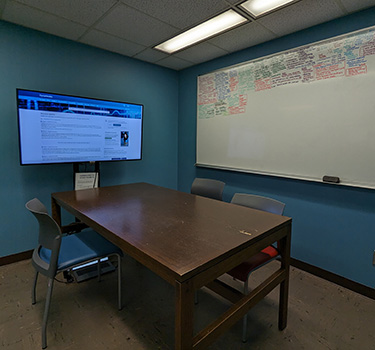
A223
- Noise level: Chatter
- Capacity: 4
- Configuration: One table, wall-mounted whiteboard, TV for connecting laptop.
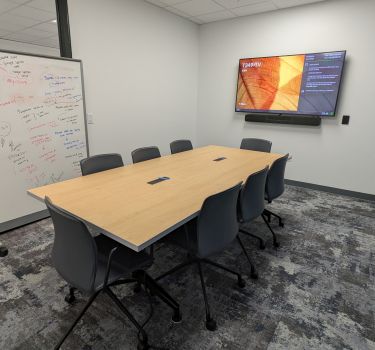
T349
- Noise level: Chatter
- Capacity: 8
- Configuration: One table, moveable whiteboard, TV with camera and sound bar.
Meeting & Event Spaces
HSL offers a range of rentable spaces to support a range of in-person or hybrid meetings and events. Reservations are limited to the UW community and require a UW budget number, except with special approval from the Senior Director of HSL.
Contact hslrooms@uw.edu with any questions.

Pacific Room
The Pacific Room is used primarily for education and research support, including meetings, workshops, and smaller conferences.

T216

T223

T351
Exam and Classroom Spaces
HSL Commons
The HSL Commons includes multiple large, medium, and small spaces with PCs and audio/visual equipment generously funded by the Student Technology Fee. Contact hsllabs@uw.edu with any questions.
